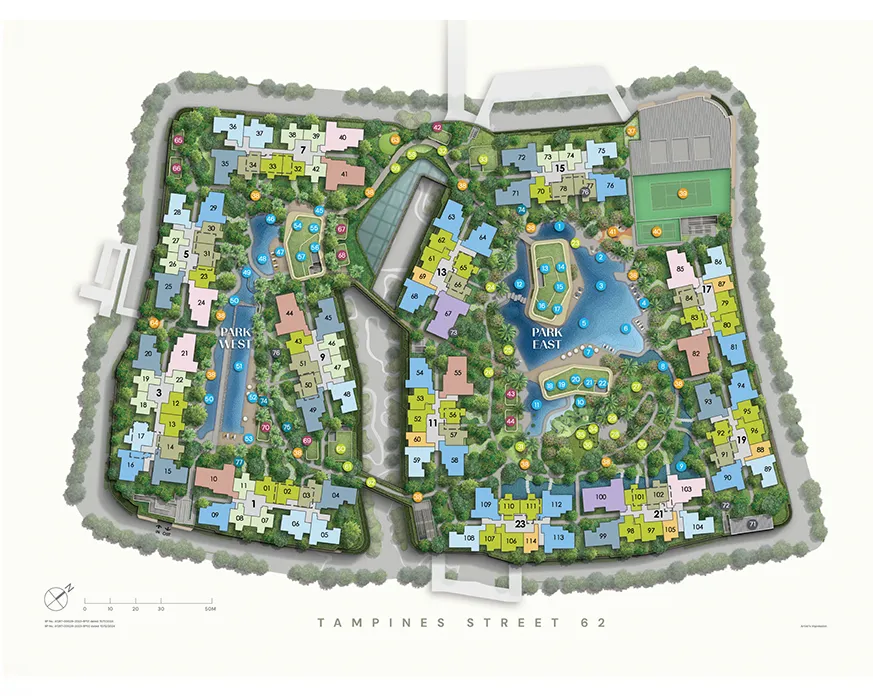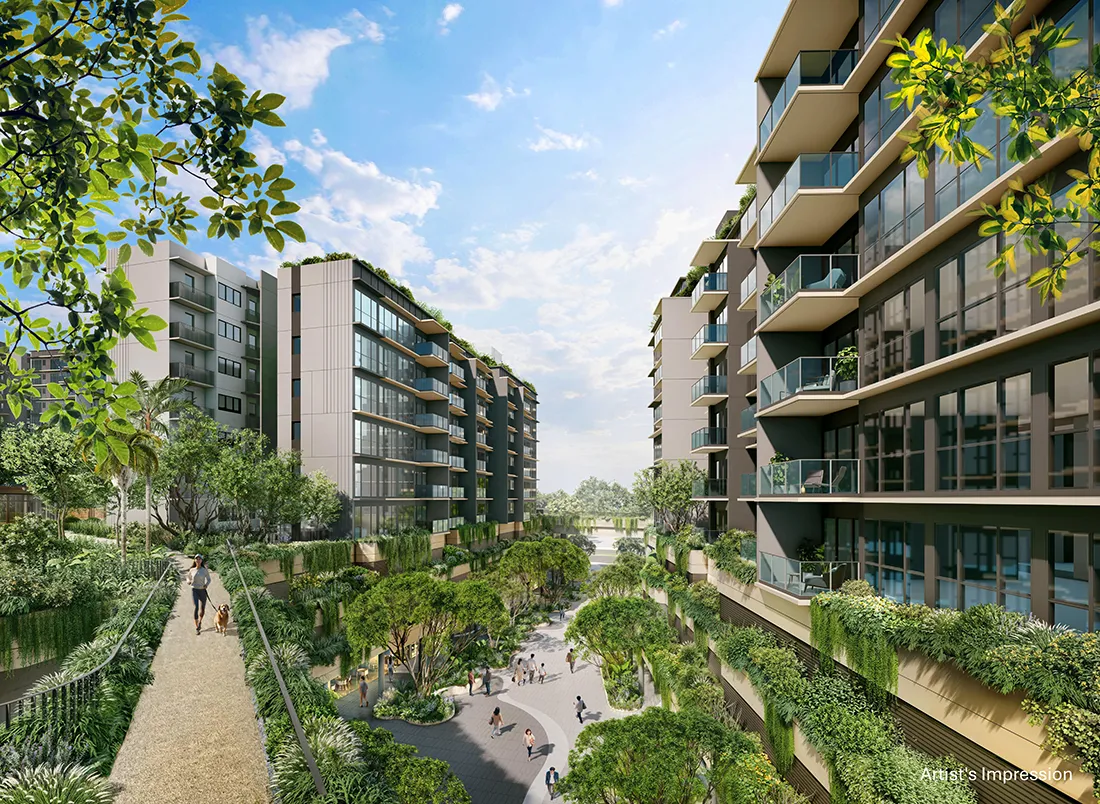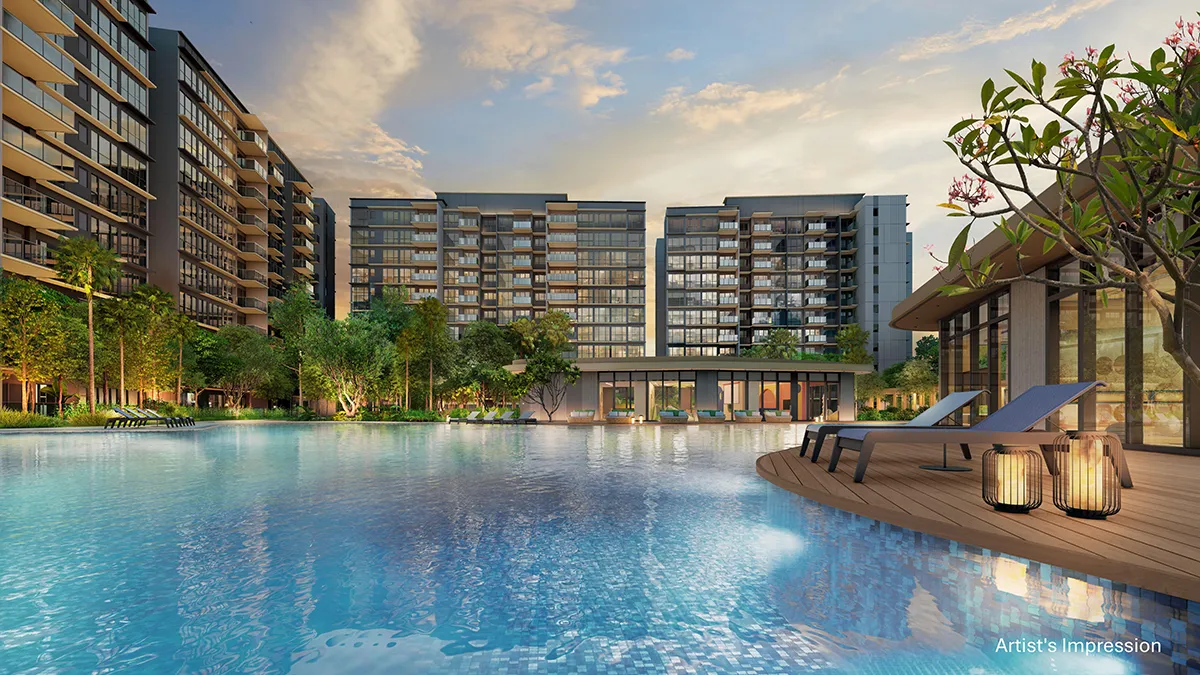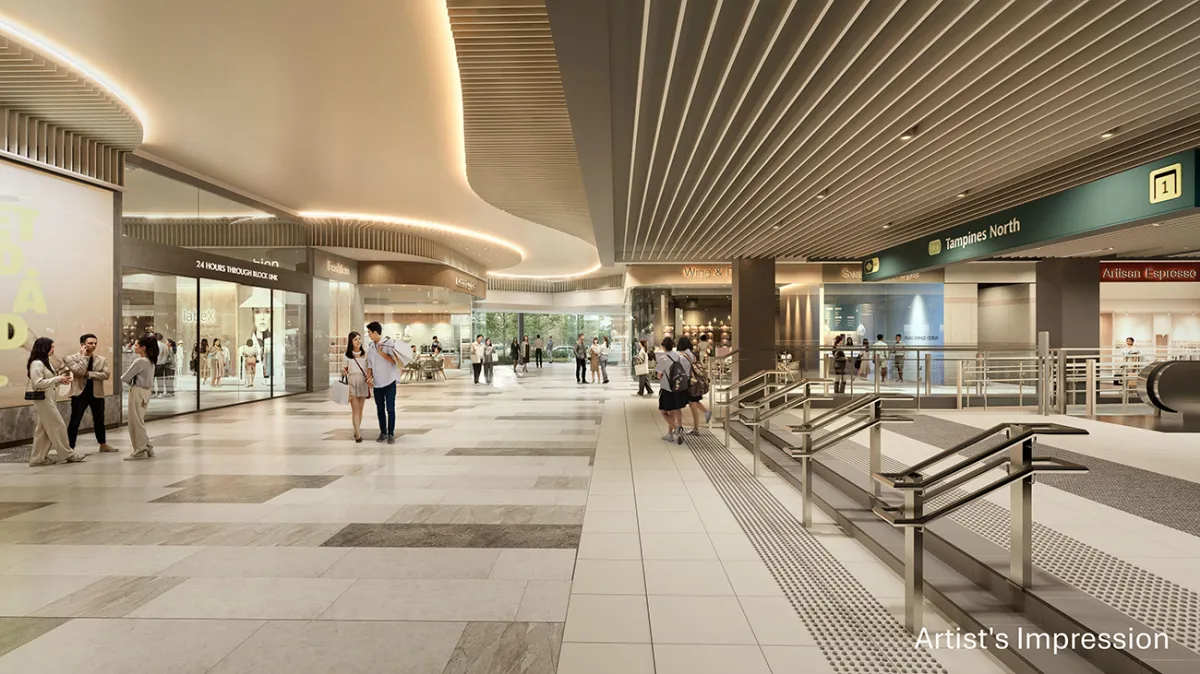Parktown Residence
Floorplan & Siteplan
Unit Mix
The areas are approximate and subject to change based on the final survey.
1 Bedroom + Study
73 Units / 463 & 506 sqft
2 Bedroom
160 Units / 562 sqft
2 Bedroom Premium
292 Units / 678 & 721 sqft
2 Bedroom + Study
134 Units / 764 sqft
3 Bedroom
135 Units / 926, 936 & 947 sqft
3 Bedroom Premium
158 Units / 1,066, 1,076 & 1,055 sqft
3 Bedroom Premium + Study
115 Units / 1,163, 1,174 & 1,184 sqft
4 Bedroom
57 Units / 1,335, 1,345 & 1,356 sqft
4 Bedroom Premium
47 Units / 1,485 & 1,496 sqft
5 Bedroom
22 Units / 1,679 sqft
Site Plan

Dive into relaxation with our state-of-the-art aquatic pools and stay fit with our fully equipped fitness facilities. Immerse yourself in nature with beautifully landscaped gardens, serene groves, and scenic trails. Unwind in elegant lounges or enjoy meals in exquisite dining pavilions, perfect for socializing or relaxing.
Experience the best of community living with our lifestyle pavilions and expansive lawns and decks, ideal for outdoor activities and events. Discover tranquility in our Aquatic Oasis and Garden Oasis, where water features and lush greenery create a serene environment. Our two-story parks, Park East and Park West, provide ample space for recreation and leisure, ensuring access to nature and outdoor activities for every resident. Join us and enjoy a sanctuary of comfort and elegance.
20
AQUATIC
FACILITIES
8
GARDENS, GROVES,
AND TRAILS
2
LAWNS
6
POOLS
6
LOUNGES
3
DECKS
6
FITNESS
FACILITIES
6
DINING
PAVILIONS
3
LIFESTYLE
PAVILIONS
PARK EAST
(2nd Storey)

The Aquatic Oasis
Hydrotherapy Pool
Aqua Gym
Wellness Pool
Sun Lounge
50m Lap Pool 2
Poolside Lounge
Sun Deck 2
Misty Stream
Tranquil Pond
Junior Adventure
Kid's Water Play
Aquatic Therapy Lounge
Changing Room
Gym 2
Dance Studio/ Yoga Room
Function Room 3
Function Room 4
Game's Room
Kid's Function Room 1
Kid's Entertainment Room
Kid's Function Room 2
Changing Room
The Garden Oasis
Garden Lounge 1
Garden Lounge 2
Bean Bag Lounge
Ginger Grove
Firefly Trail
Valley Grove
Amphitheatre
Teal Forest
Grand Lawn 2
Butterfly Trail
Co-working Lounge 1
Music Room
KTV Room 1
KTV Room 2
The Adventure Oasis
Paws Playground
Forest Jogging Trail (600m)
Tennis Court
Multipurpose Court
Outdoor Fitness 1
The Lifestyle Oasis
Lookout Pavilion
Gastronomy Pavilion
Reading Pavilion
PARK WEST
(2nd Storey)
The Aquatic Oasis
Chillout Deck
Massage Jets
Aqua Terrace
Cove Pool
Water Terrace
Relaxation Pool
50m Lap Pool 1
Cabanas
Sun Deck 1
Function Room 1
Function Room 2
Changing Room
Gym 1
The Garden Oasis
Paws Playground
Forest Jogging Trail (600m)
Tennis Court
Multipurpose Court
Outdoor Fitness 1
The Adventure Oasis
Putting Green
Outdoor Fitness 2
The Lifestyle Oasis
BBQ Pavilion 1
BBQ Pavilion 2
BBQ Pavilion 3
Gourmet Pavilion
Culinary Pavilion
Yoga Pavilion
Gallery
Project
Parktown Residence
Site Map
Home
Developer
Location
Site Plan / Floor Plan
Contact Us
Book Showflat Appointment
Contact Us

Parktown Residence

10:00 am - 5:00 pm
Develop By
CapitaLand Development,
UOL Group Limited & Singapore Land Group Limited

+65 6100 6303
Copyright 2026 - Parktown Residence - All Rights Reserved






